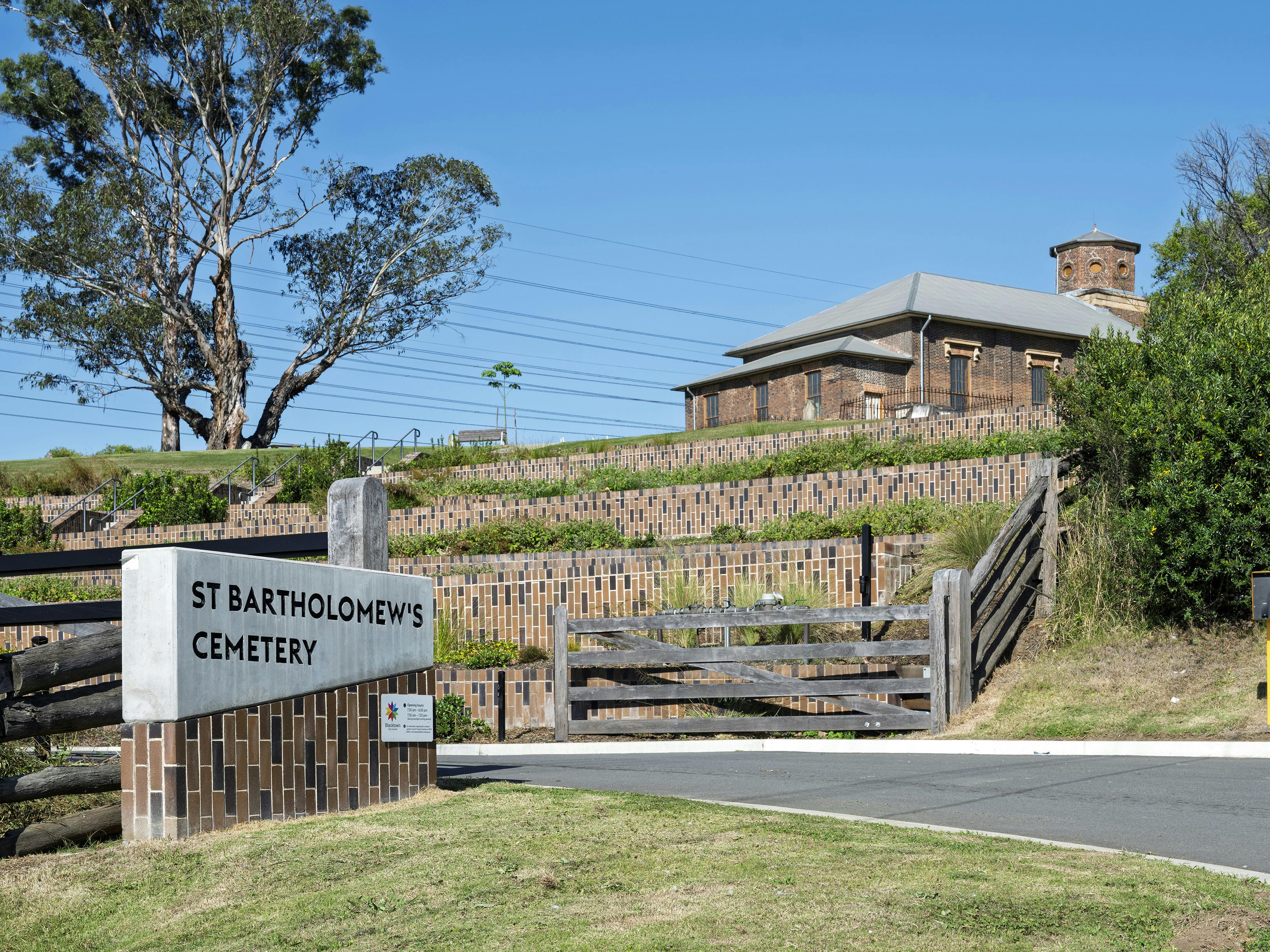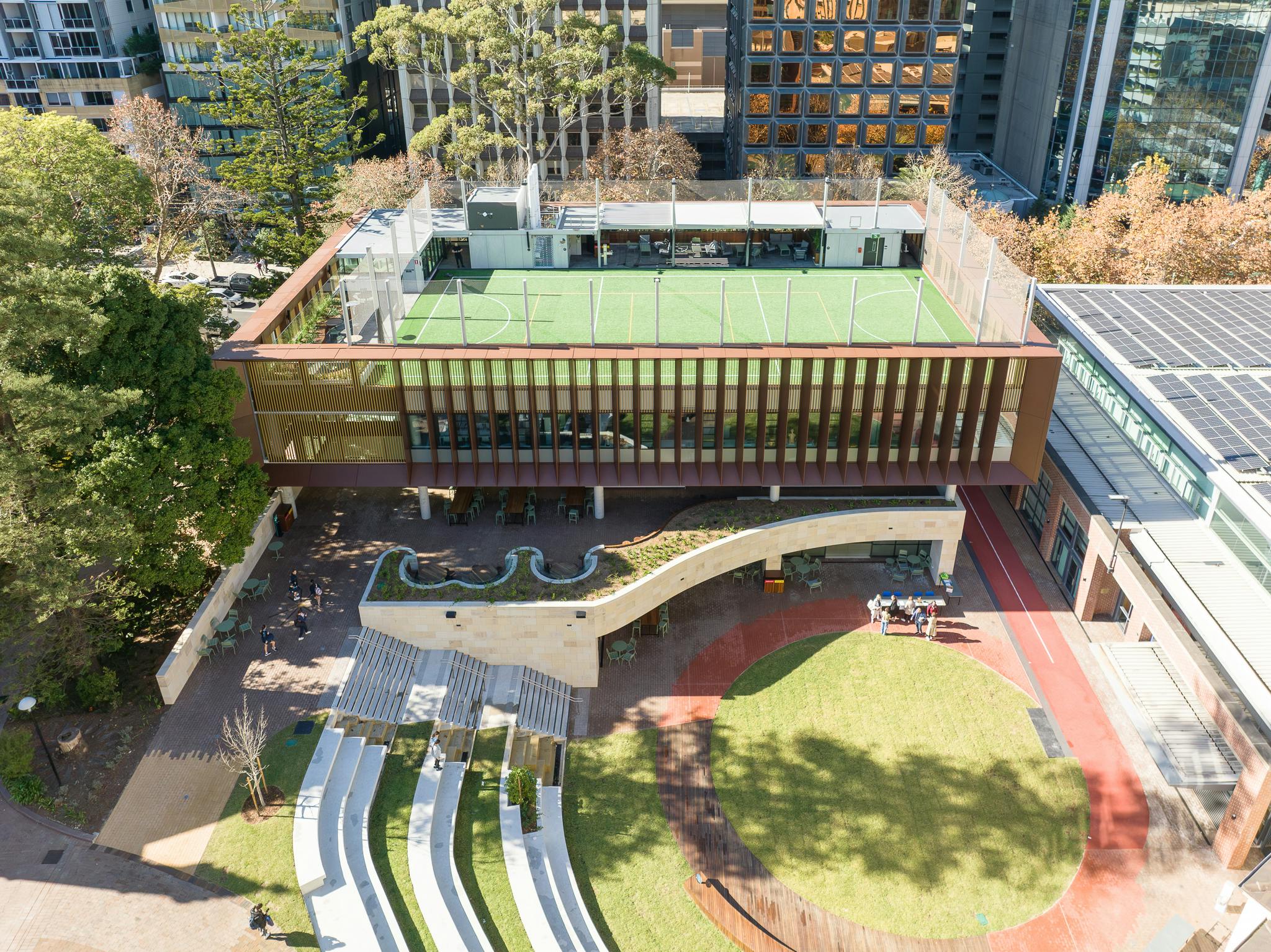Taronga Nura Diya Australia
Taronga Conservation Society
Mosman, NSW
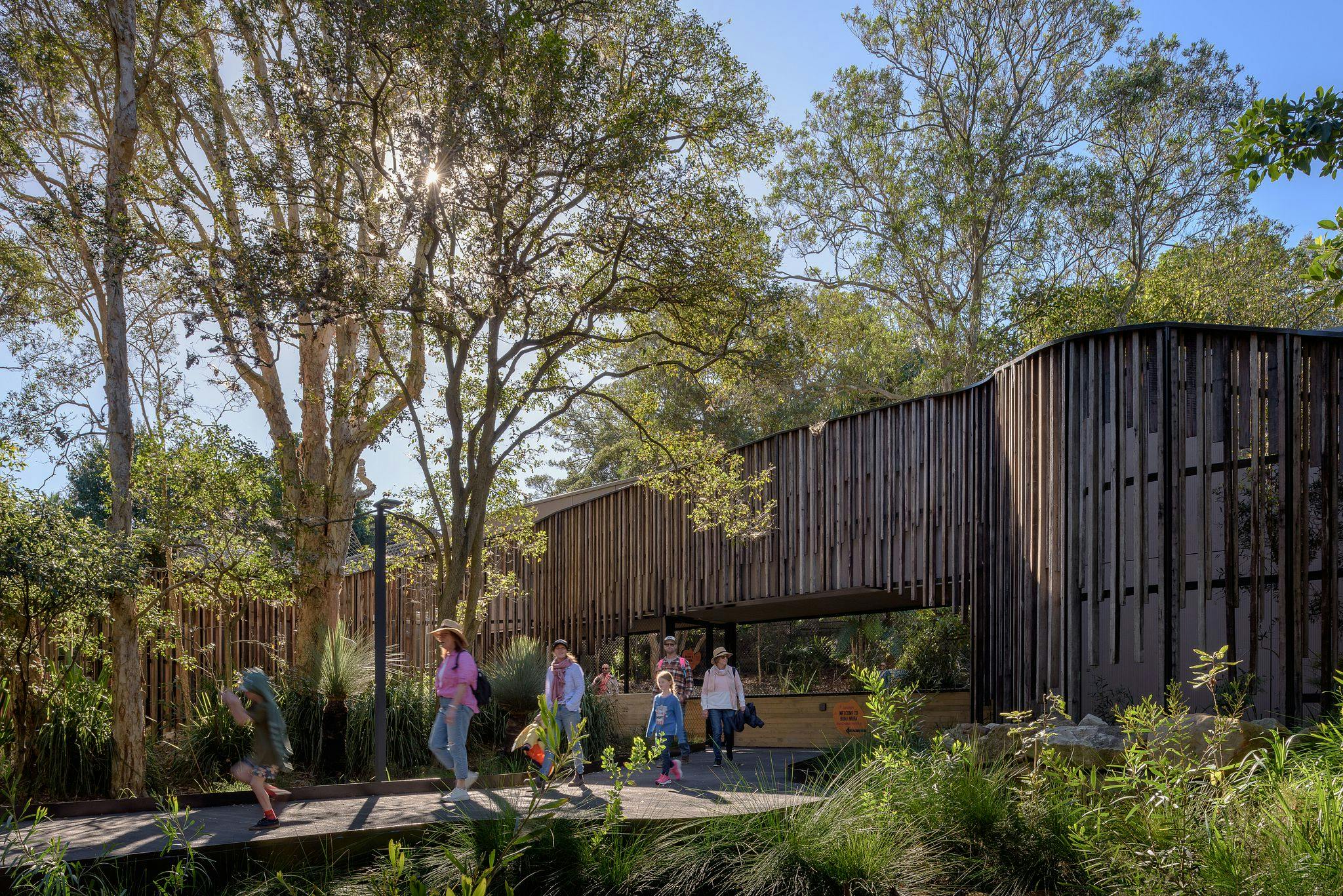
Credit:
Ben Guthrie, The Guthrie Project

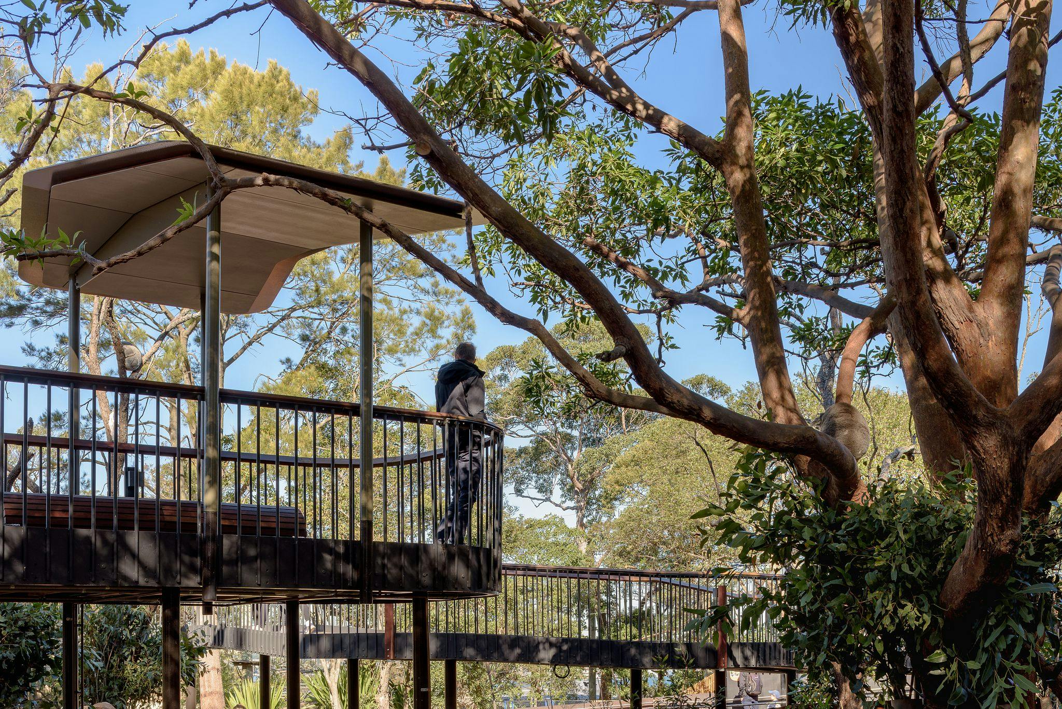
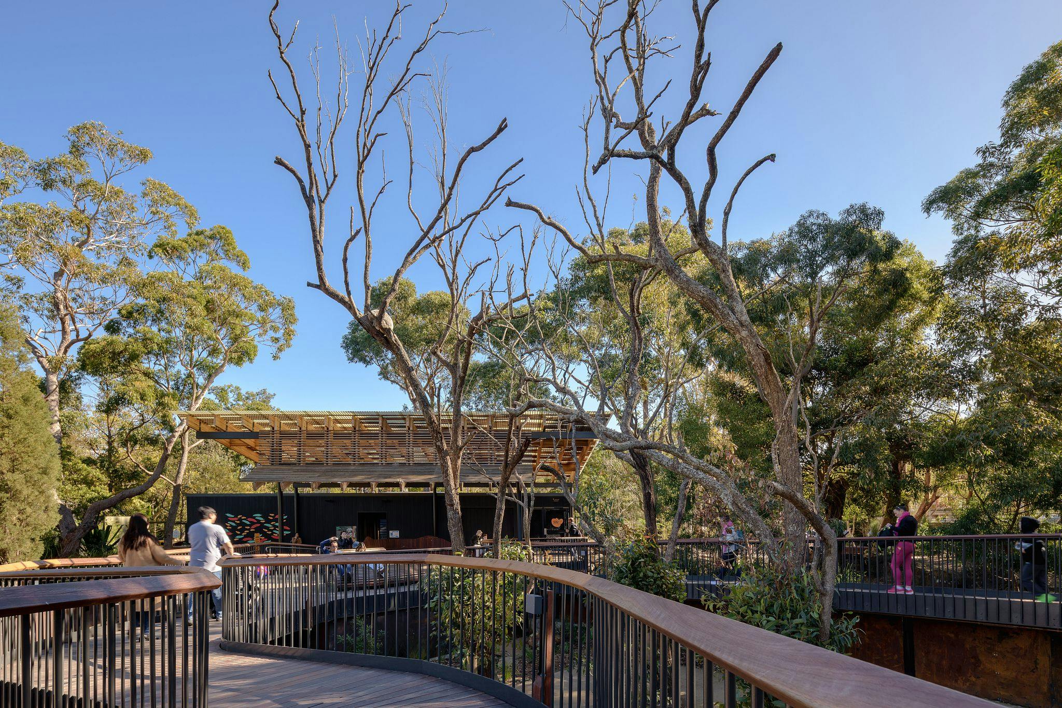
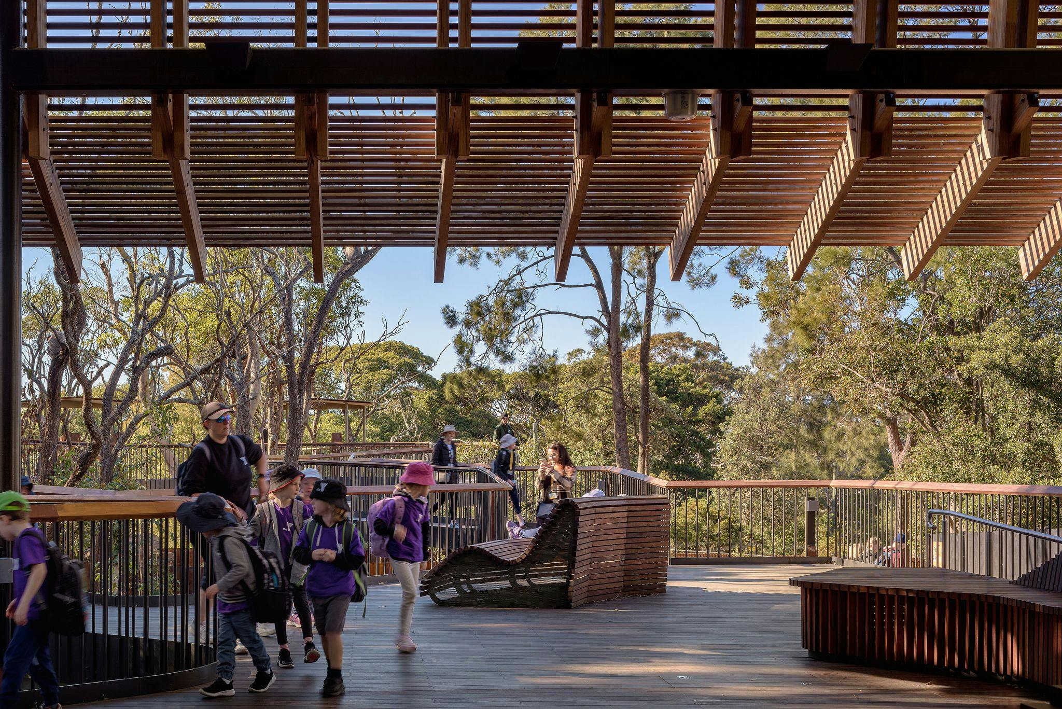
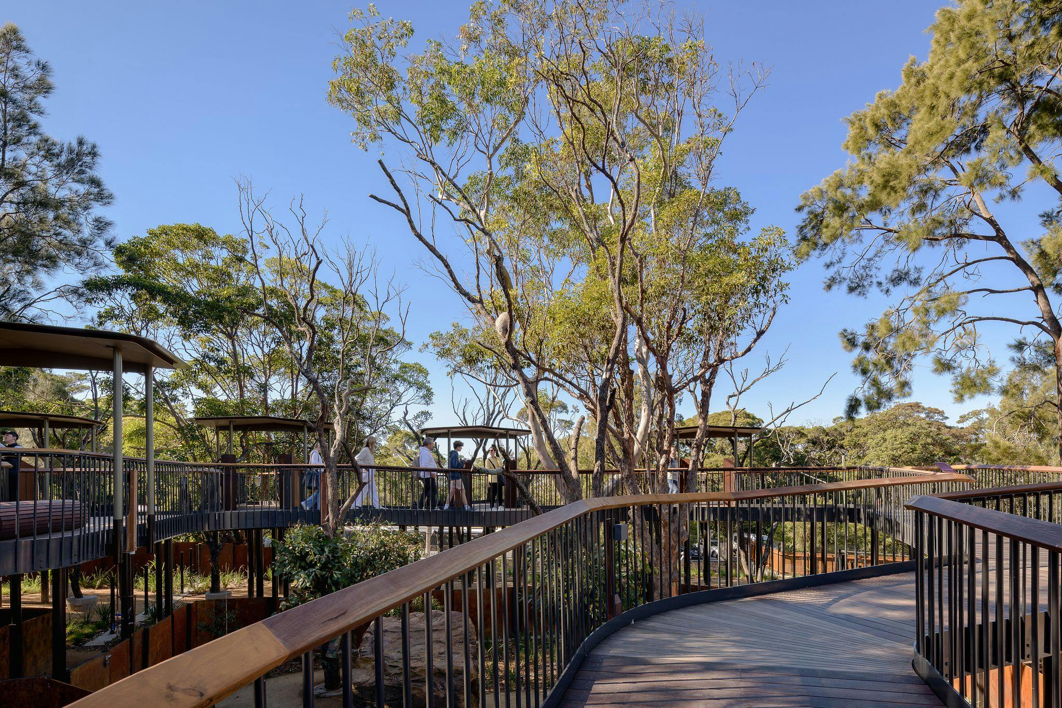
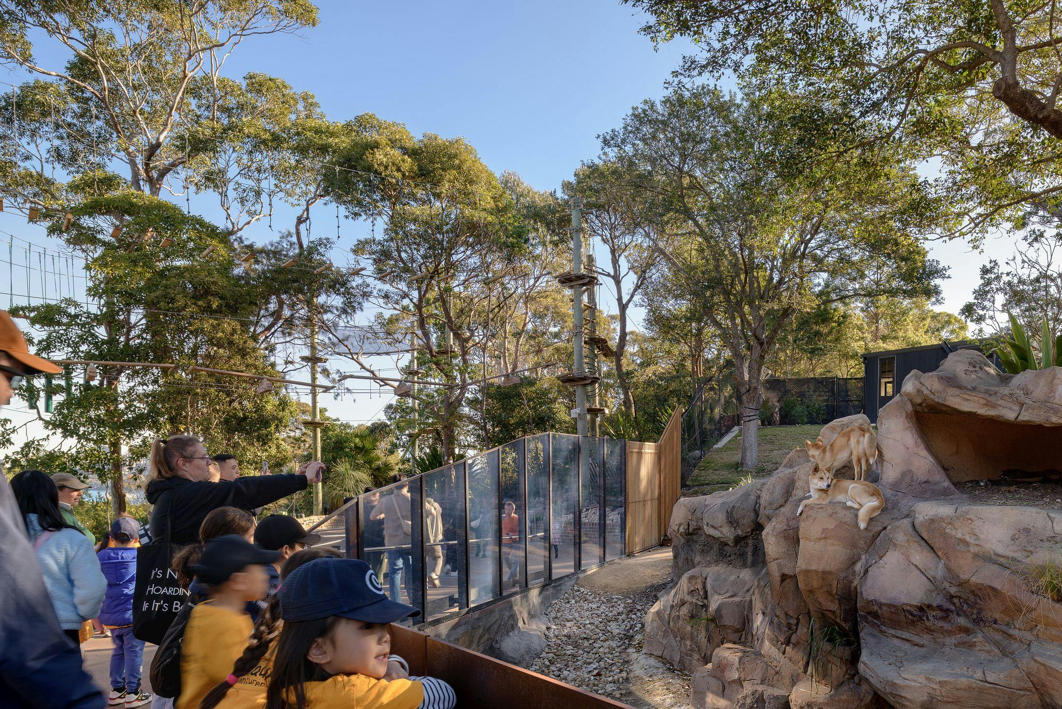
Partners
Taronga Zoo Sydney’s Nura Diya was designed to showcase native Australian wildlife and landscapes in an unobtrusive manner, whilst conveying an educational message of conservation and of ‘Country’ through minimal intervention. This was achieved through working with the existing mature landscape and topography, along with integration of multi-layered cultural messaging throughout the exhibit.
A highlight of the exhibit is the tree top walk which takes visitors up into the tree canopy via an elevated boardwalk to view koalas at their natural sitting height. The journey then winds its way down through a dingo exhibit and then underground into the Nocturnal House which provides for unique night-time viewing of Australia’s nocturnal creatures.
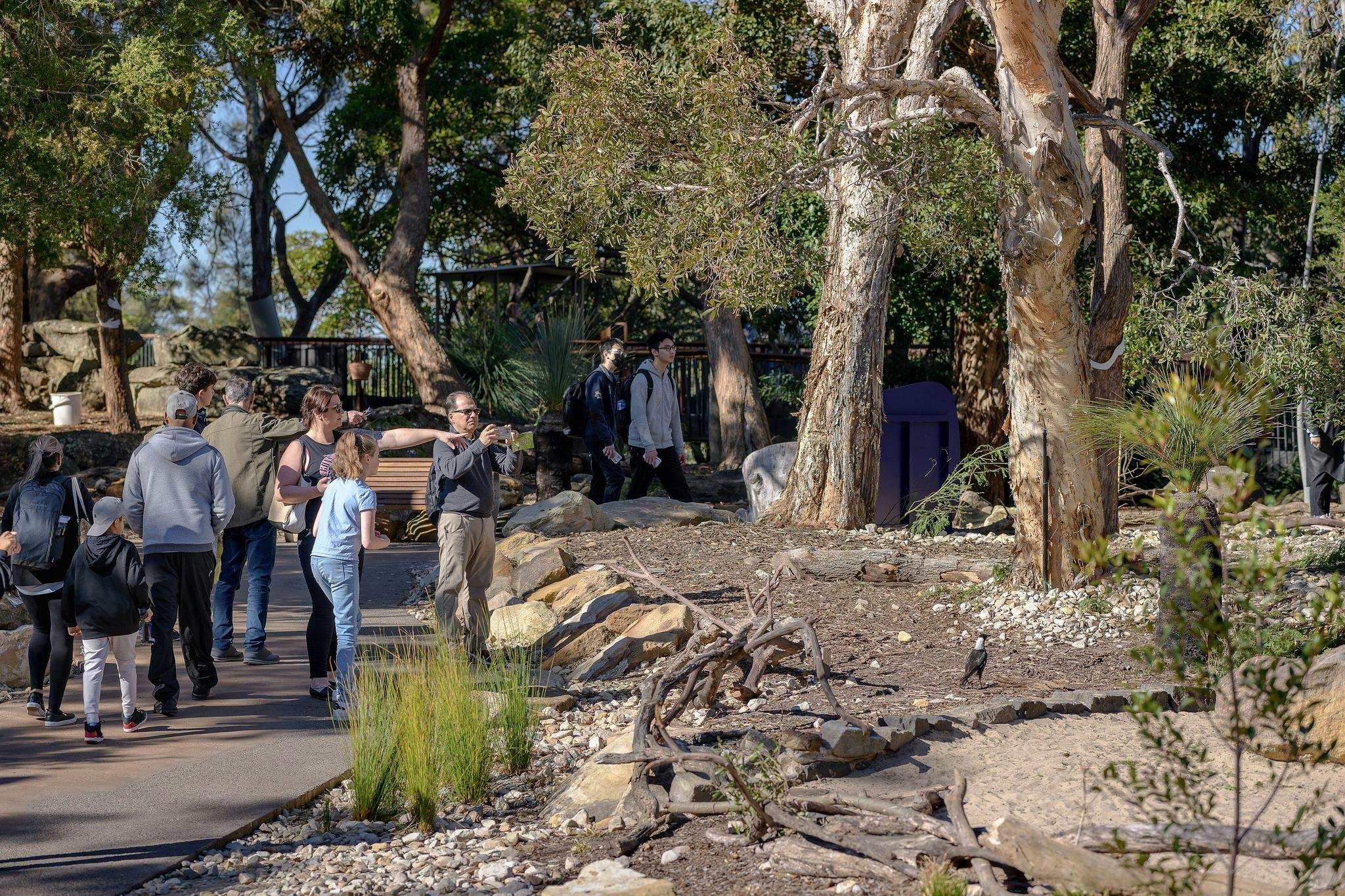
Credit:
Ben Guthrie, The Guthrie Project
The landscape design provides an immersive natural landscape exhibit that reflects diverse Australian landscapes, from dry rainforests and hanging paperbark swamps to open woodlands. Trees and other vegetation are carefully located and integrated with existing established trees to provide a balance of sunshine and shade to meet the animals’ thermal comfort needs, as well as refuge. Carefully positioned open grassland “clearings” provide for optimal animal viewing.
