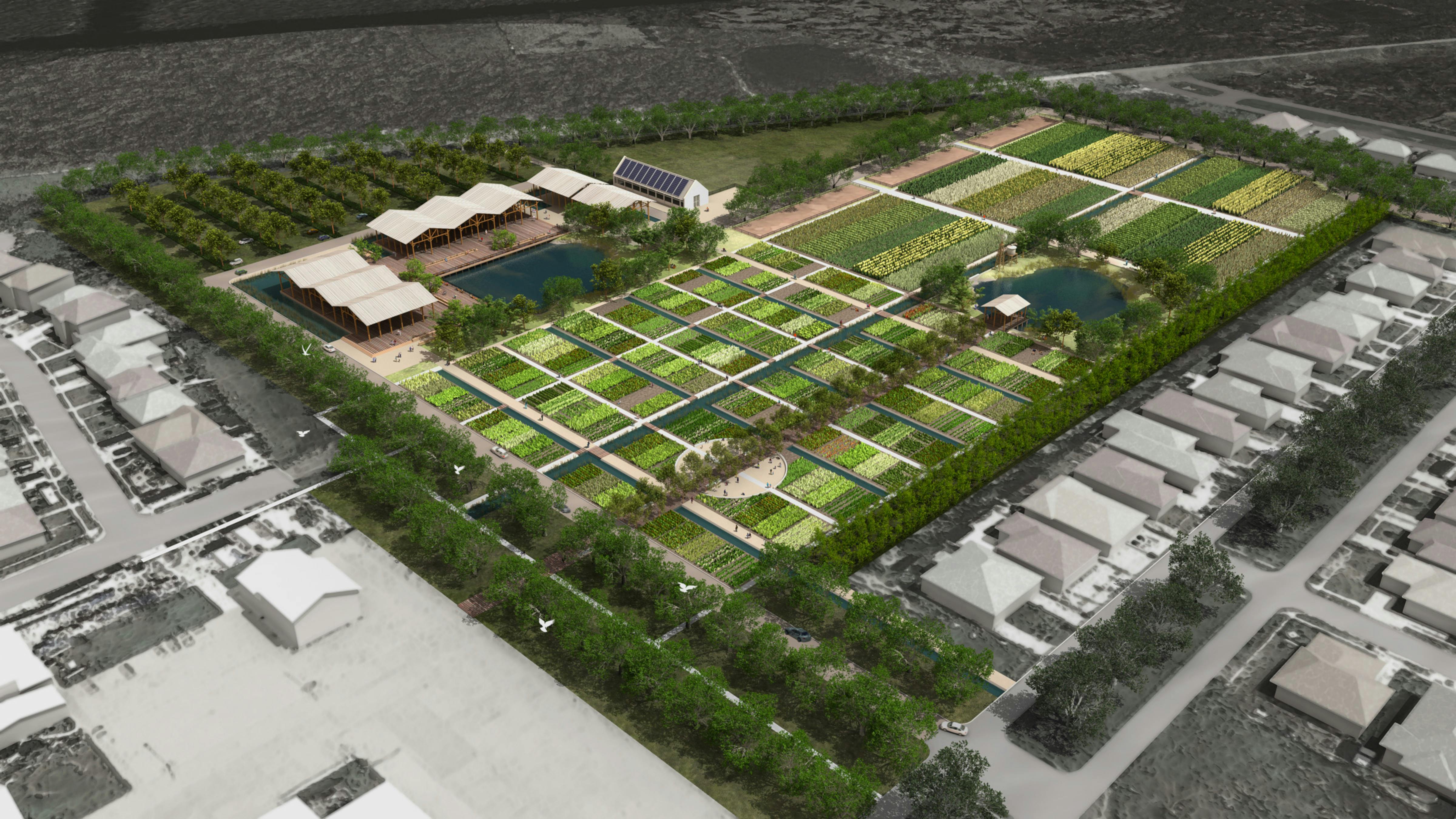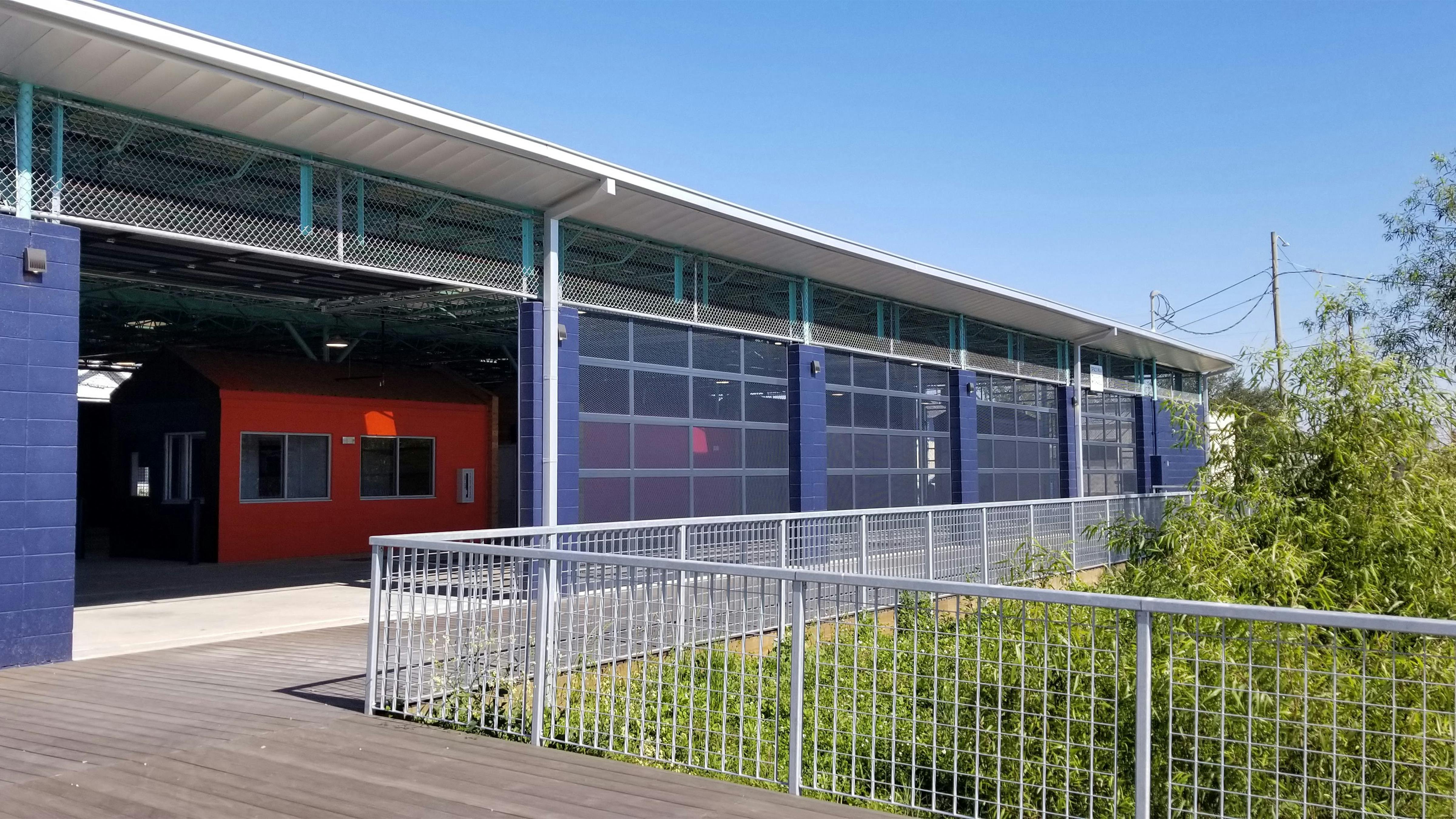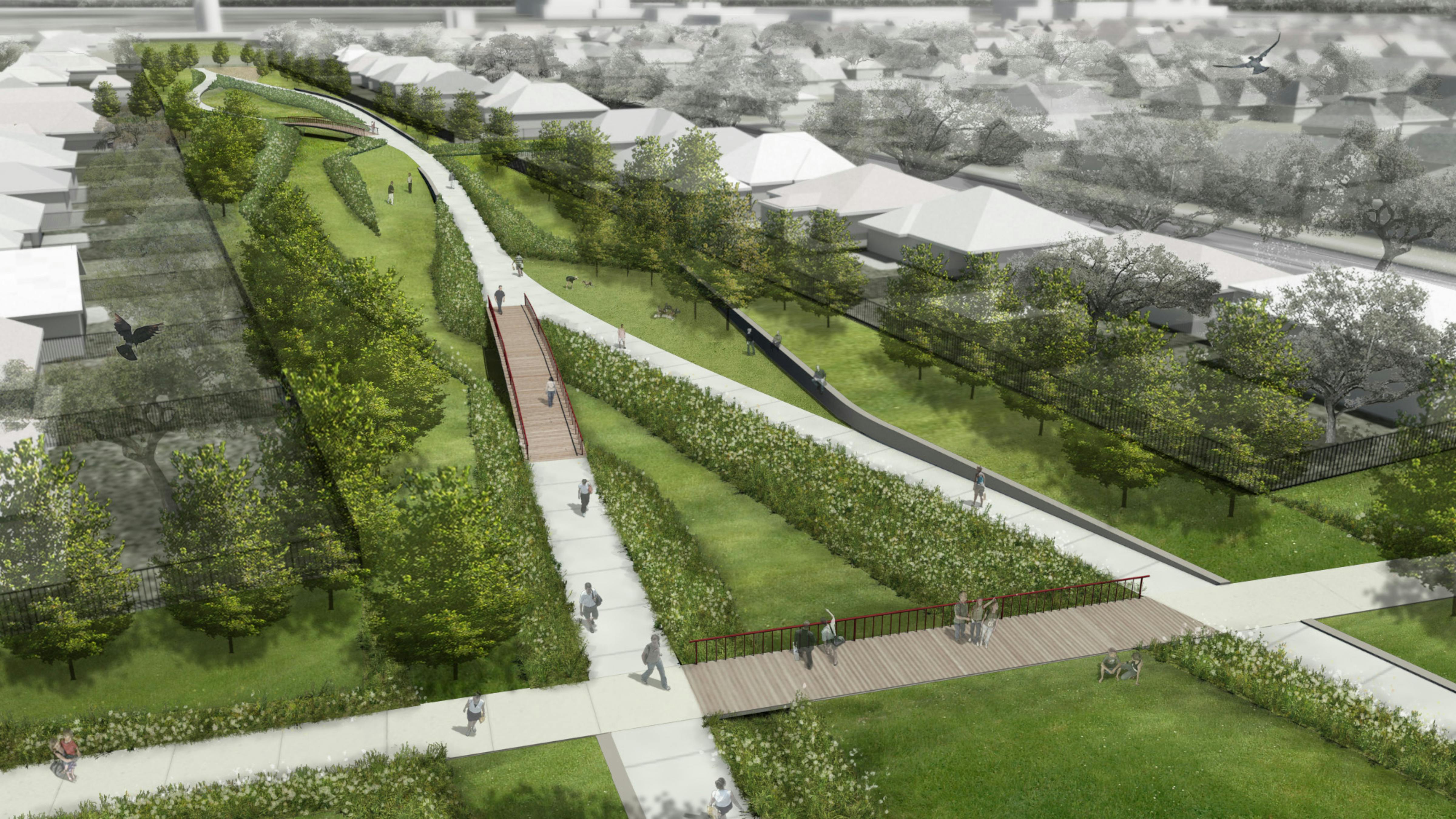A.B. Freeman School of Business
Tulane University
New Orleans, LA
2018
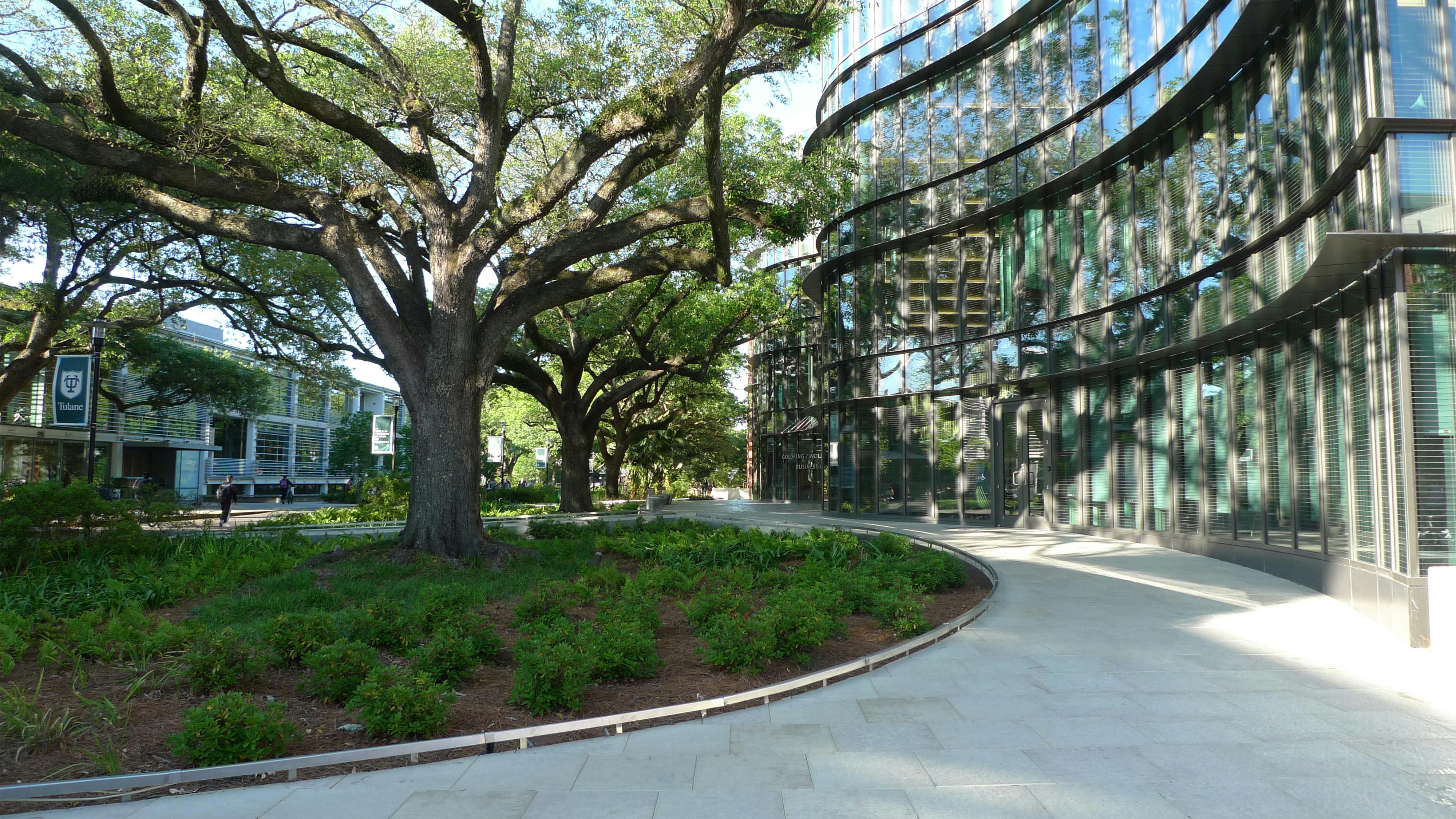
The new building landscape establishes a relationship between the building's undulating glass wall and heritage live oak trees.

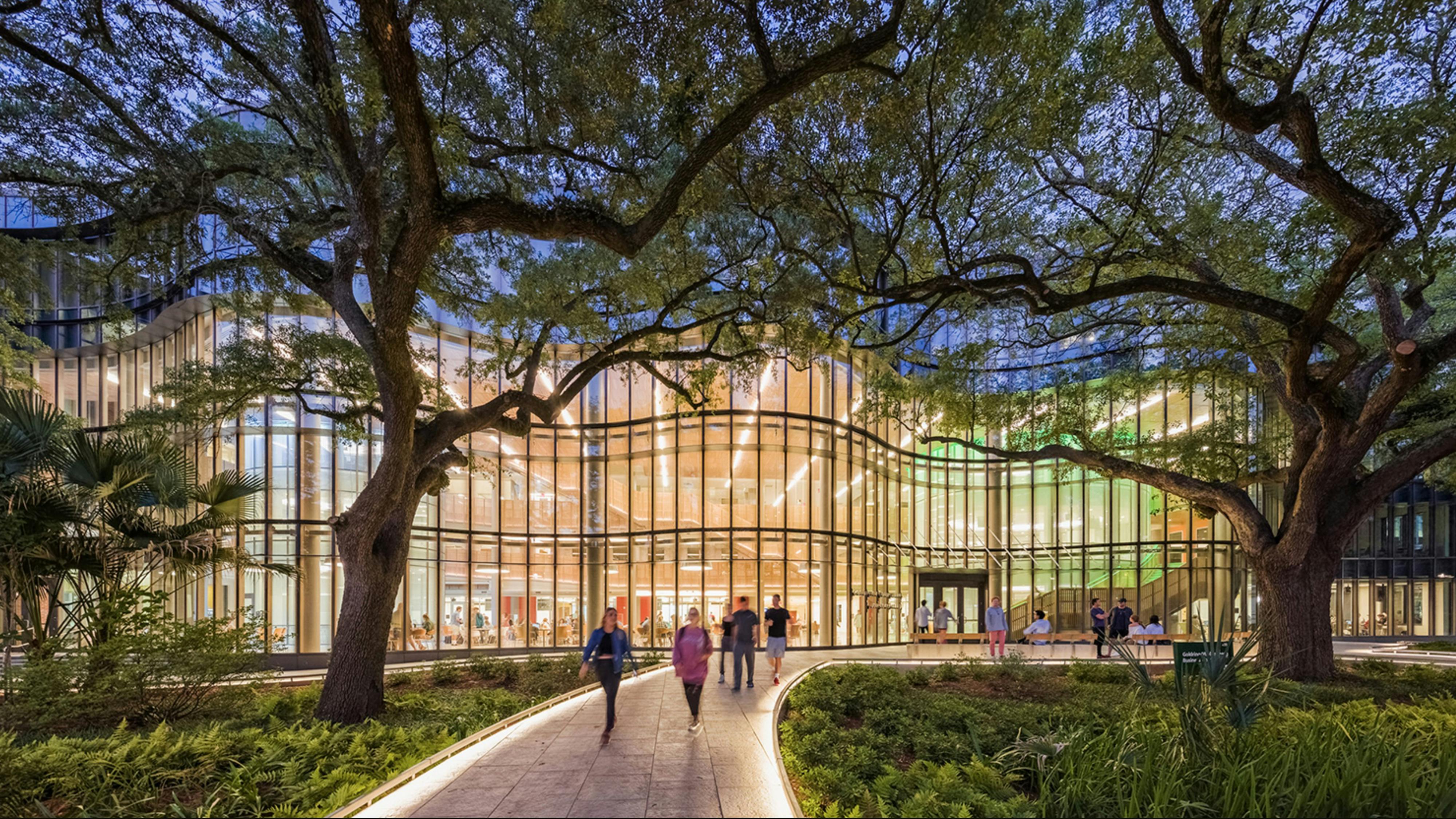
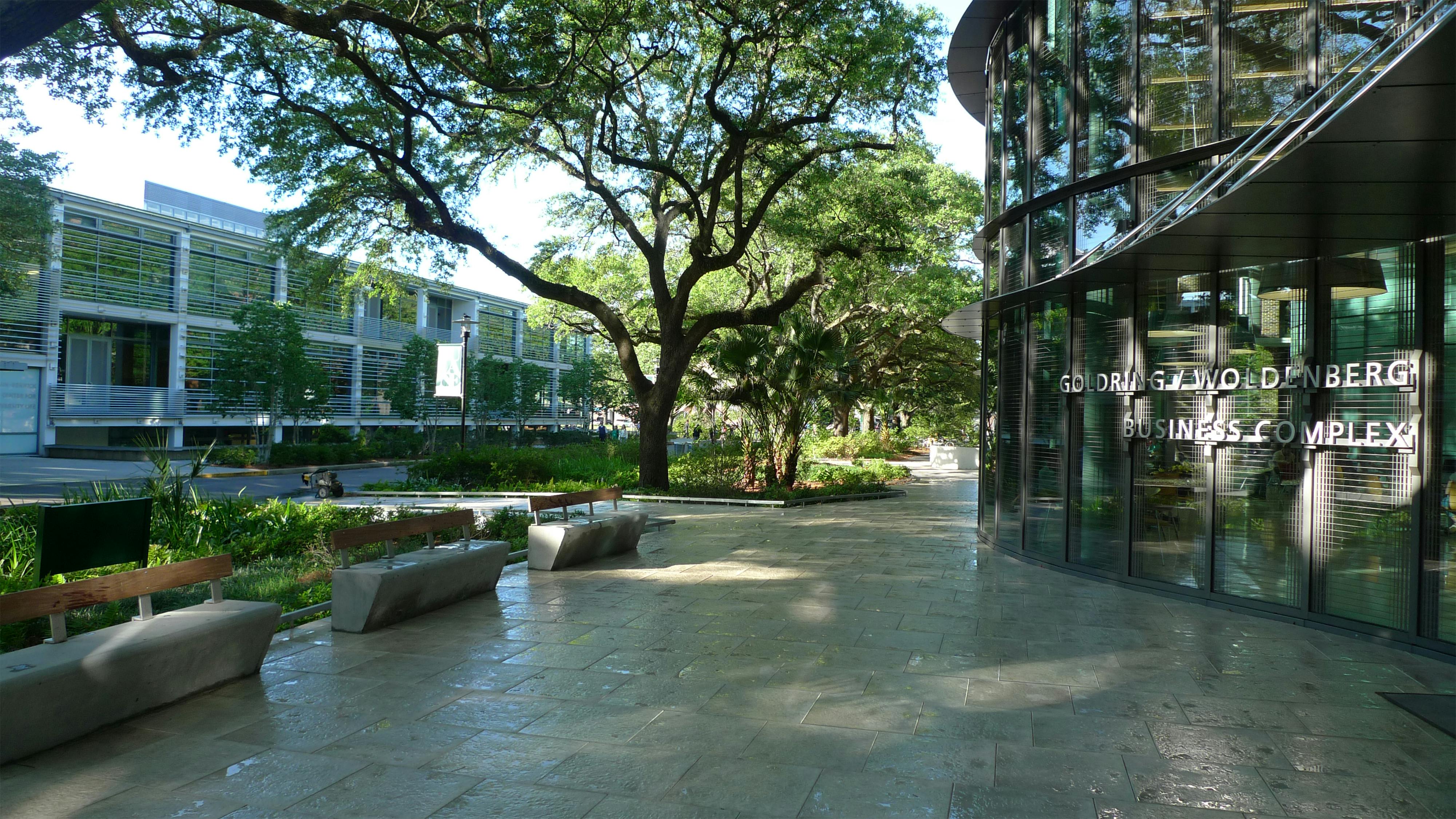
Partners
A.B. Freeman School of Business is comprised of two buildings, Goldring/ Woldenberg Hall I and Hall II located on a busy pedestrian path in the heart of Tulane University's campus. Working with Pelli Clarke Pelli Architects, the design unifies the two buildings into one academic complex with a new four-story addition and the renovation of a classroom, two auditoriums, and two lecture halls. The inspiration for the wave glass facade responds to the canopies of the Live Oak trees along the front edge of the site. SMM worked with the architects to sensitively design the entry plaza around the valuable trees' roots and around the curving facade of the new, unified building. SMM coordinated with the civil engineer on the stormwater management requirements for the site.
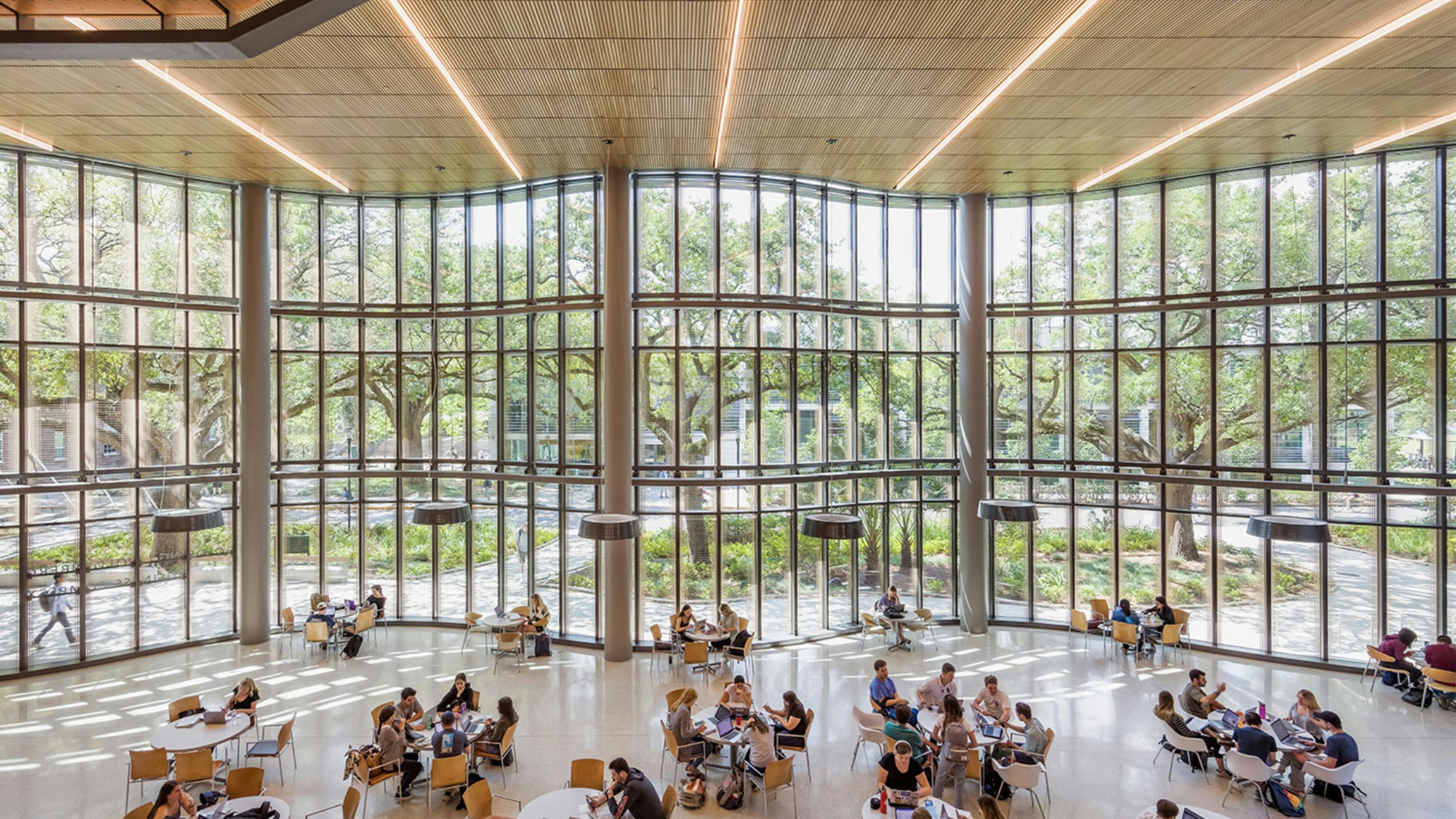
The glass curtain’s thin concave shape is harmonious with the trees and boosts energy efficiency, while window patterning supports the area’s rich ecosystem by reducing bird collisions.
Credit:
Pelli Clarke Pelli Architects
