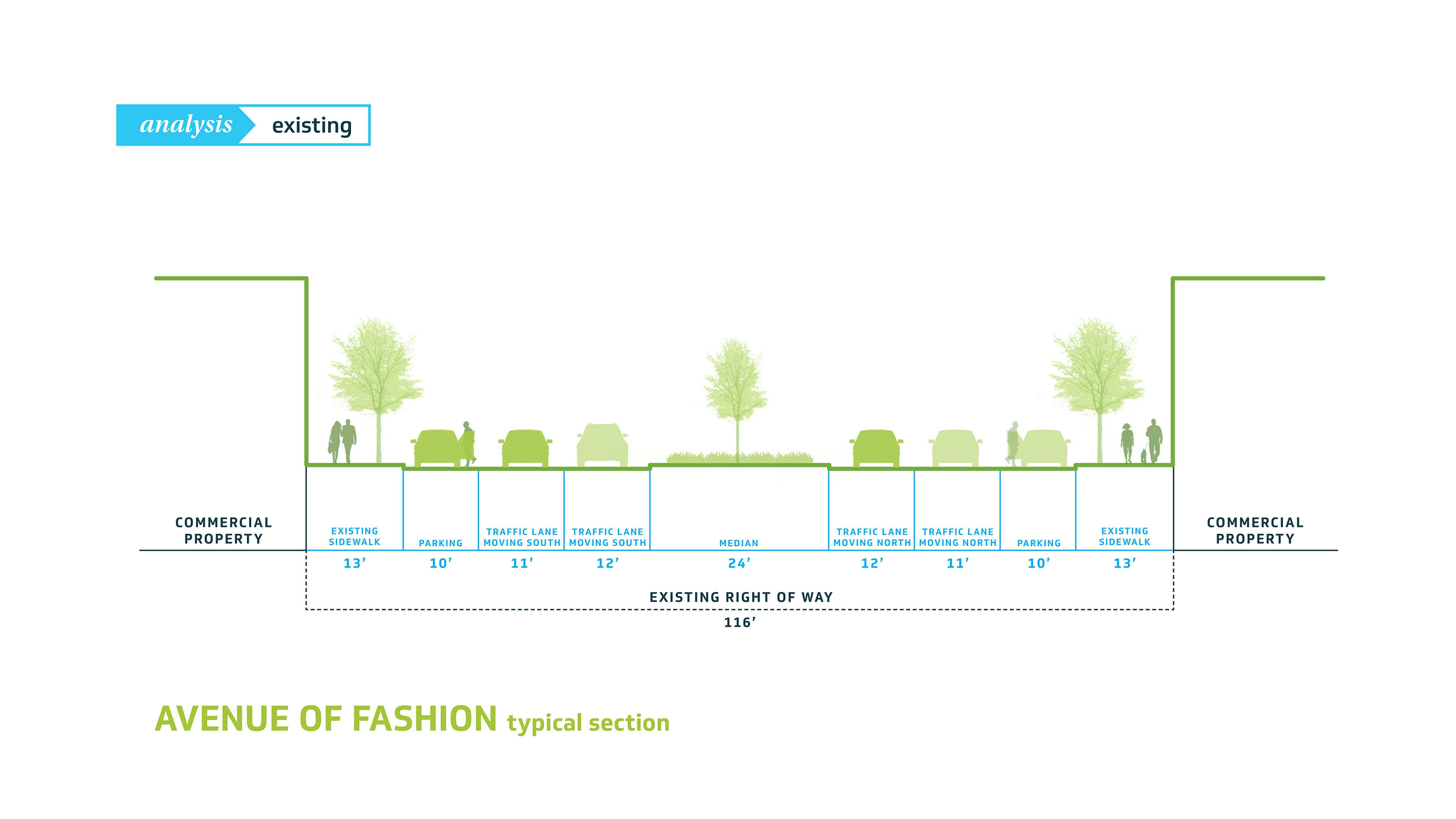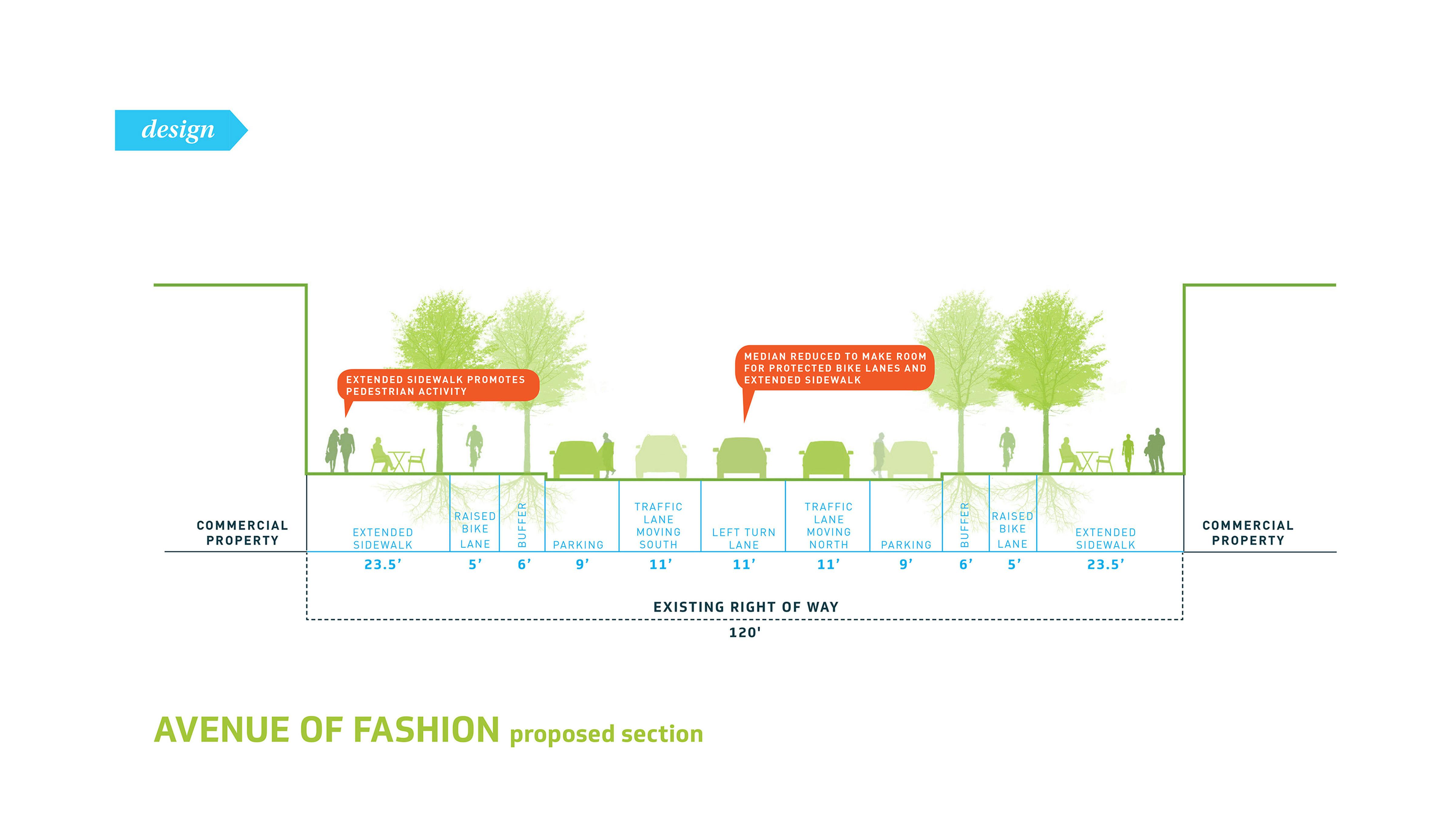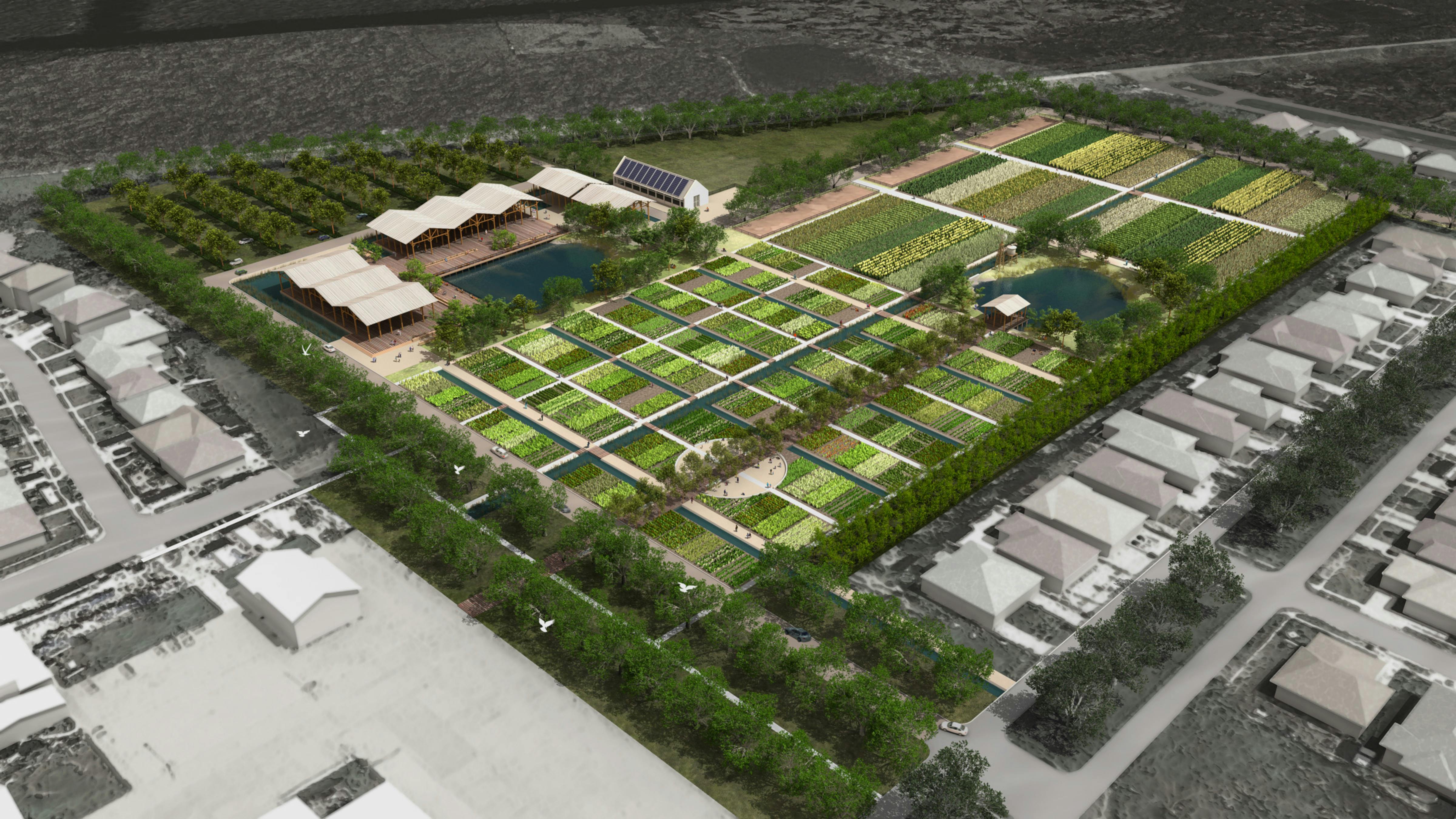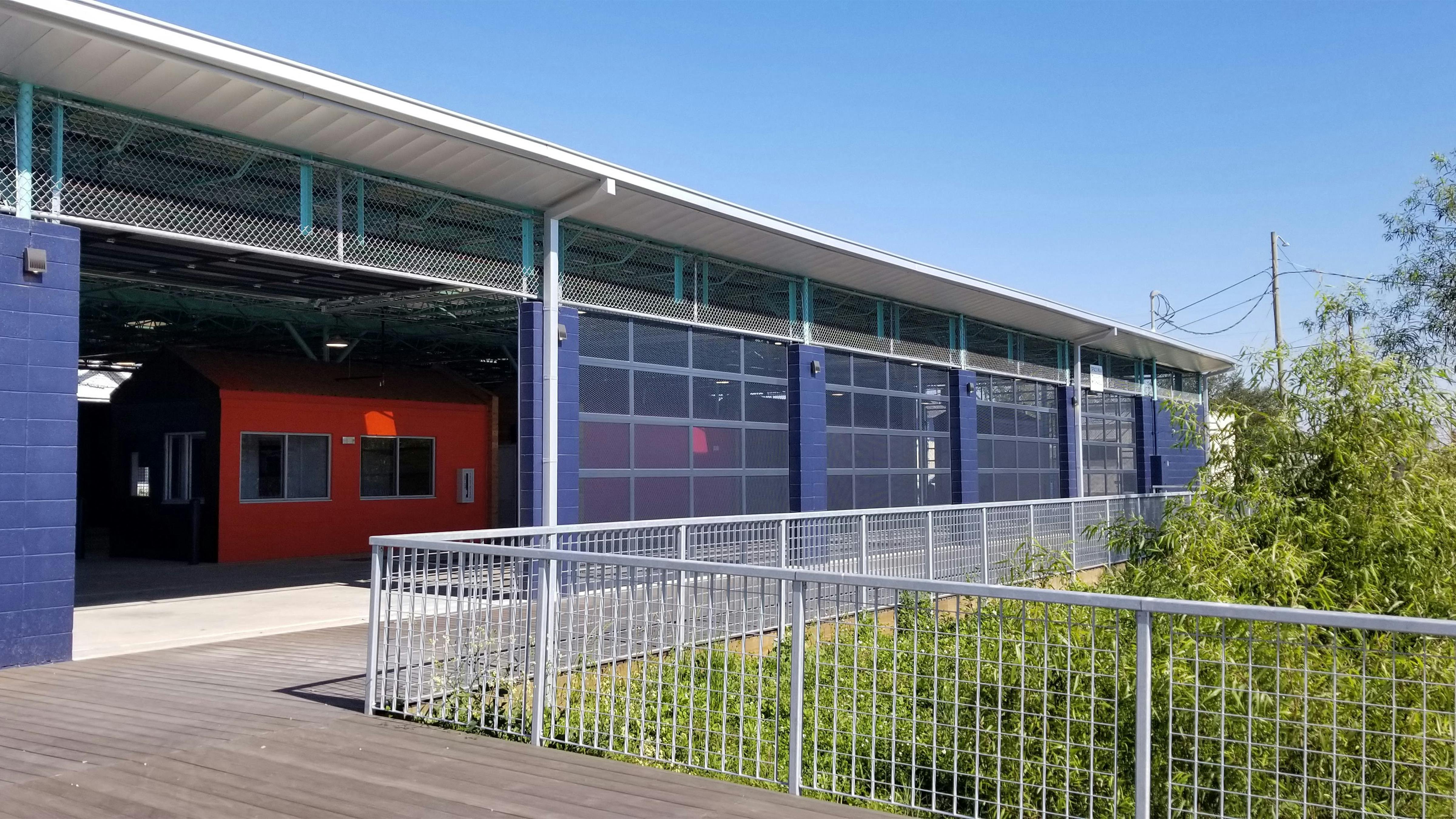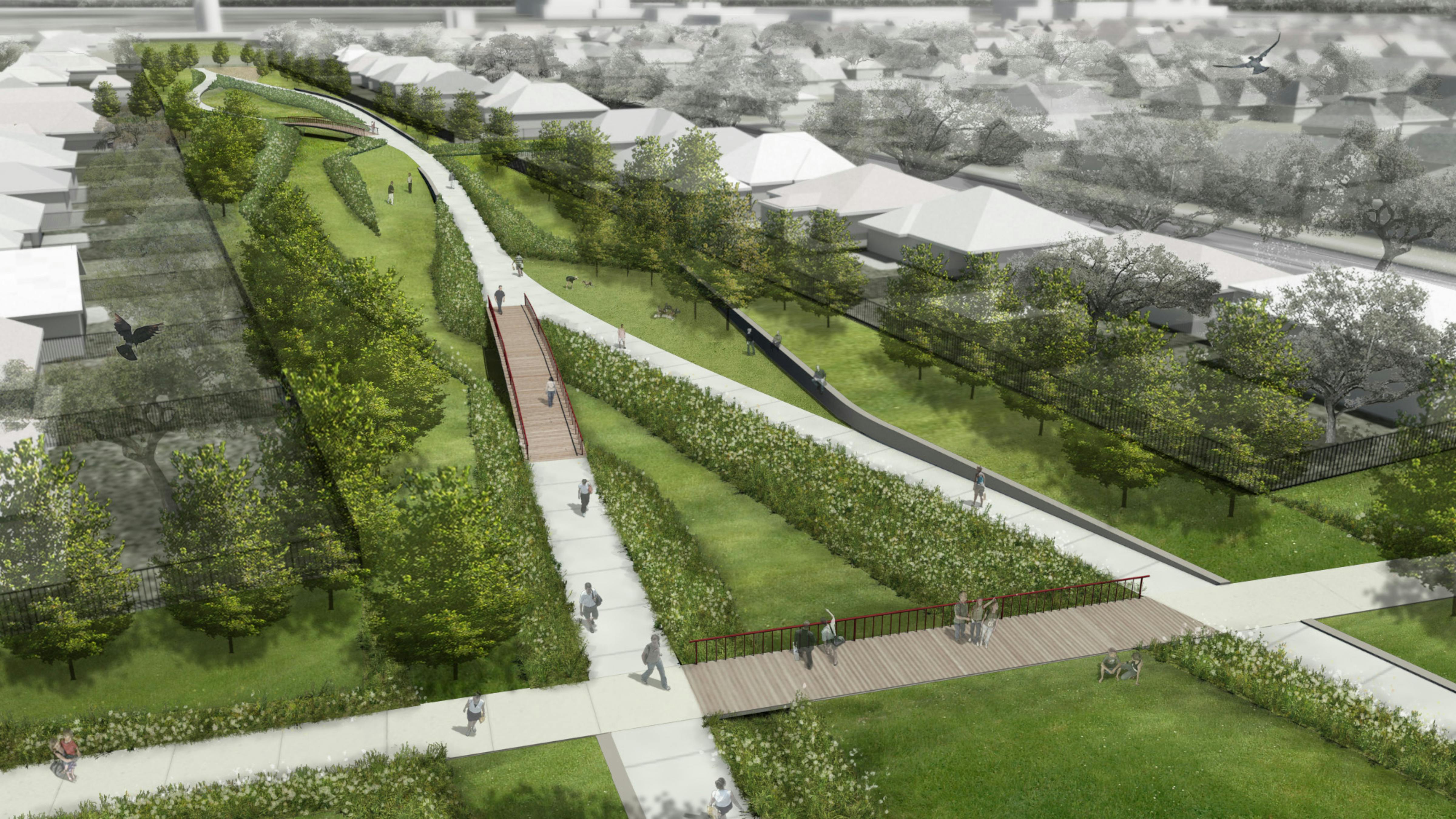Livernois Streetscape
City of Detroit
Detroit, Michigan
2020
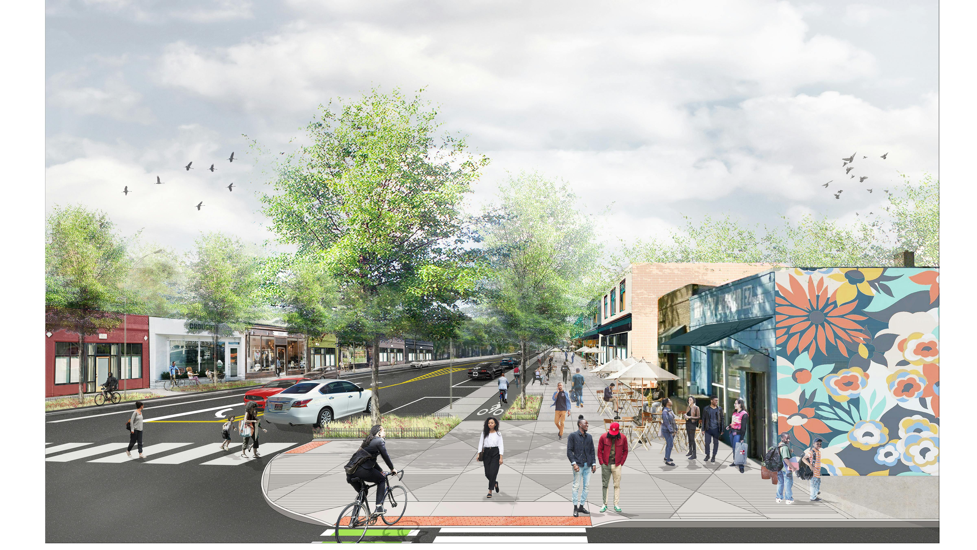

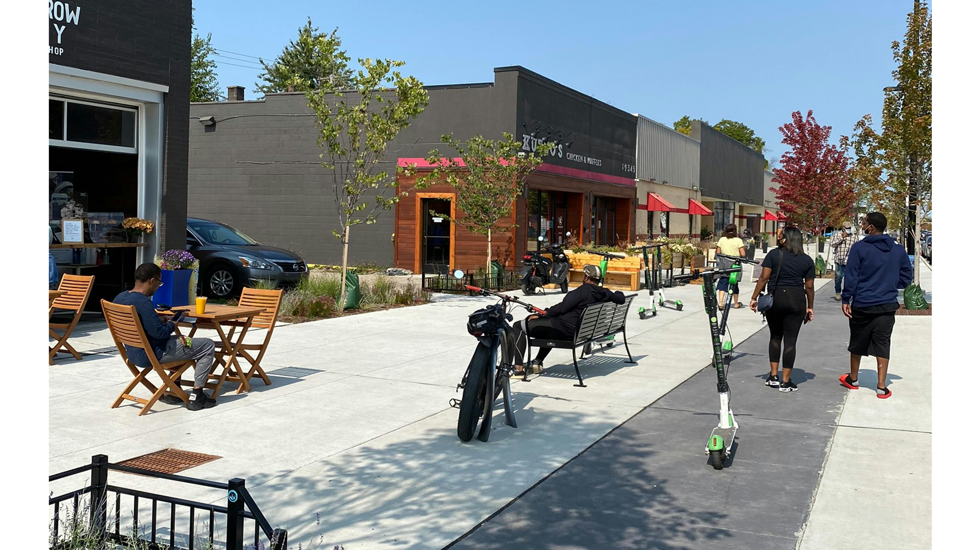
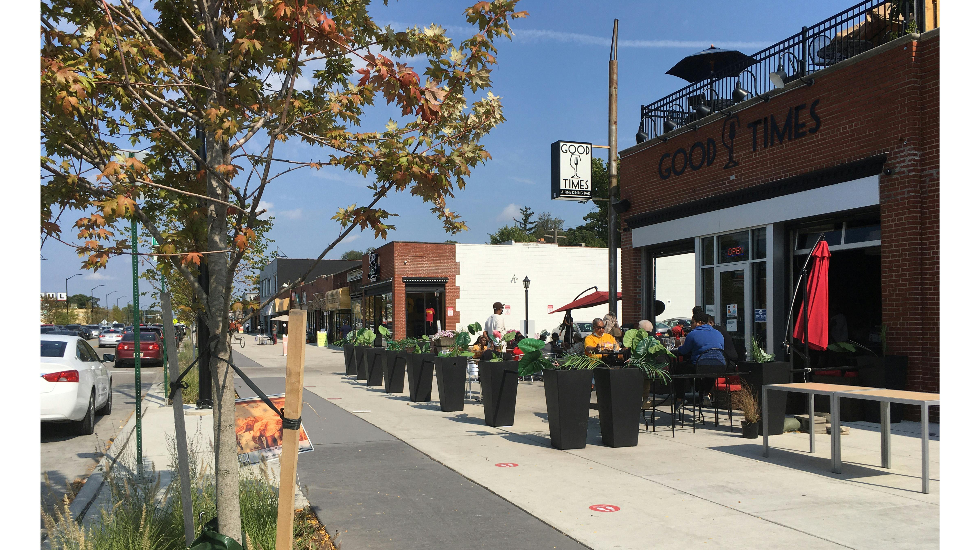
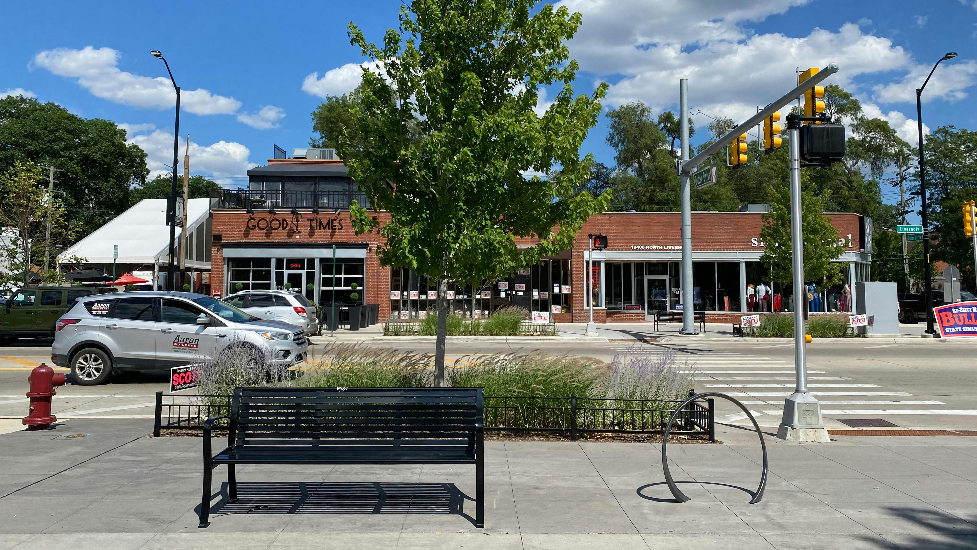
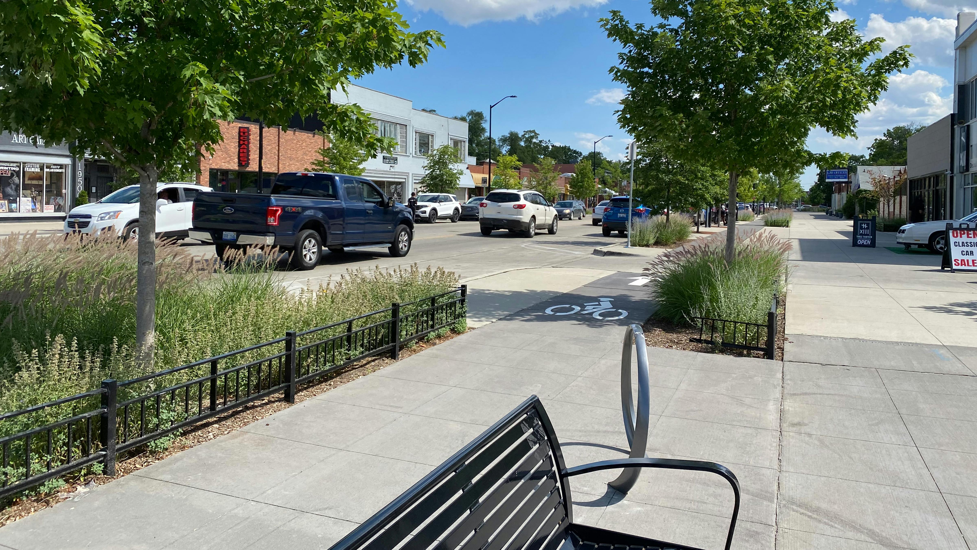
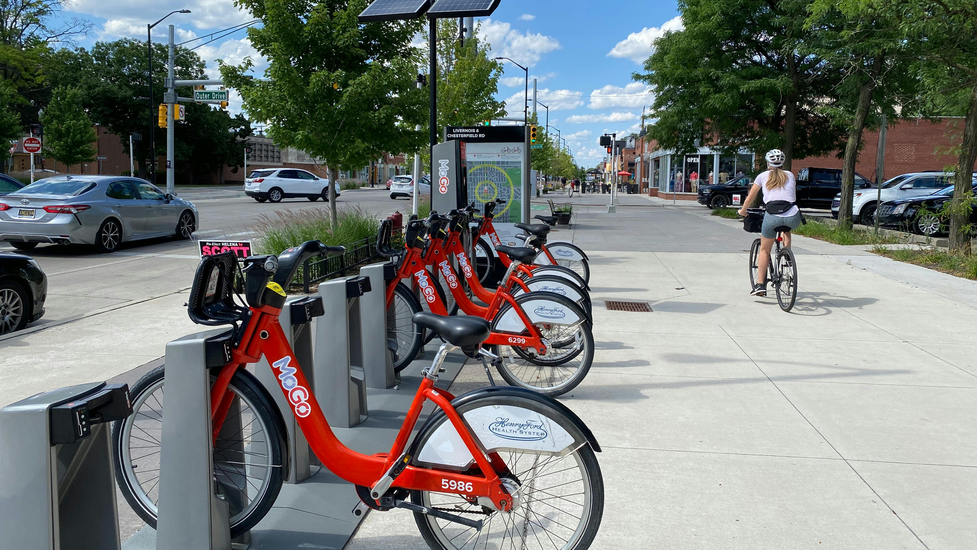
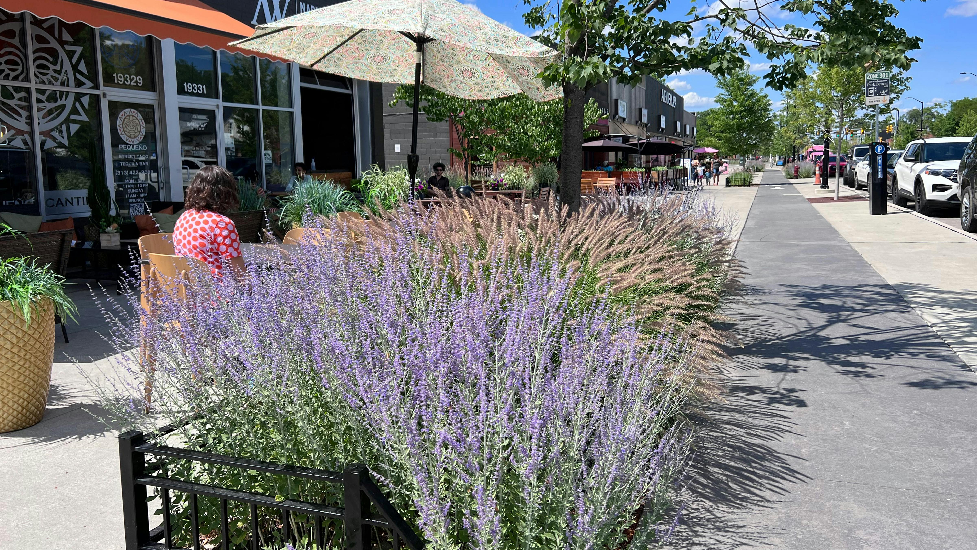
Engagement Team
Detroit Collaborative Design Center
NTH Consultants
Spalding DeDecker
RS Engineering
Awards
2021 ACEC of Michigan Engineering Merit Award
The City of Detroit engaged SMM to create a comprehensive public realm plan for the Livernois and McNichols corridors in northwest Detroit. The goal of the project was to provide a multi-neighborhood urban design framework that would reactivate the commercial corridors and provide an inclusive vision of urban life in 21st century Detroit. SMM investigated the overall identity of the corridor, urban tree canopy, urban design, streetscape design, bicycle and pedestrian mobility, parking, renovation and future development opportunities, critical nodes, and gateways.
Part of the plan is the streetscape redesign of a 4-lane street over 2 miles in Detroit, with a “road diet” to convert it into a 2-lane street with integrated stormwater management, protected bike lanes, as well as a revitalization of a historic Business Corridor. The $18 million project was led by SMM—with a supporting team of engineers—with the goal of integrating Green Infrastructure, protected bike lanes, and increased pedestrian access and safety. The Complete Streets model for this project involved extensive Community Engagement with the local Business Community, detailed Traffic Studies (including several intersection studies), and an integrated approach to green infrastructure.
Completed in the fall of 2020, this project has transformed a struggling commercial corridor into a bustling shopping district—historically called the Avenue of Fashion—and spurred the growth of new business ventures along the corridor. It has been hailed as one of the most successful urban streetscape transformations in the City of Detroit. Green infrastructure, protected bike lanes, parking, and economic development all come together in a seamless way in this project.
